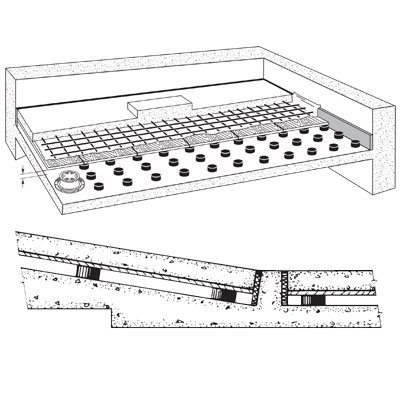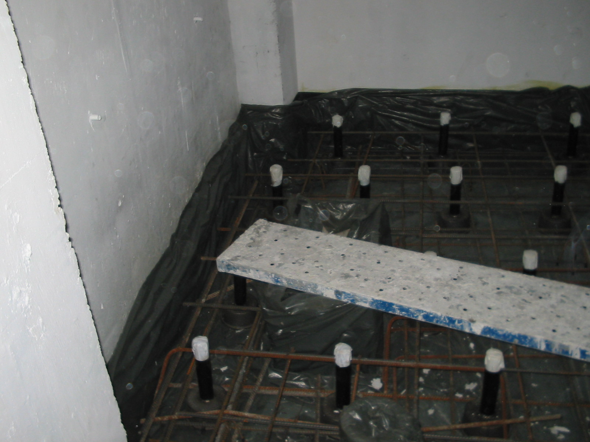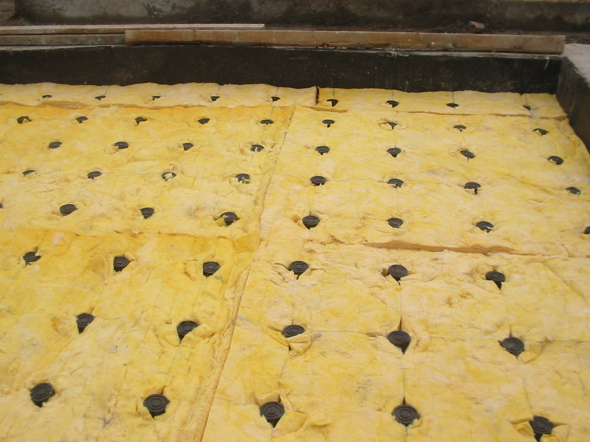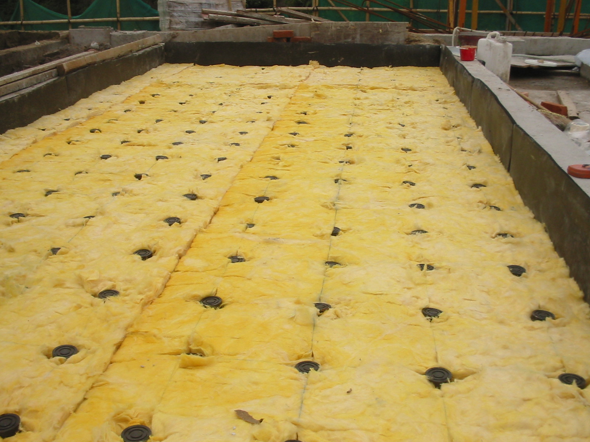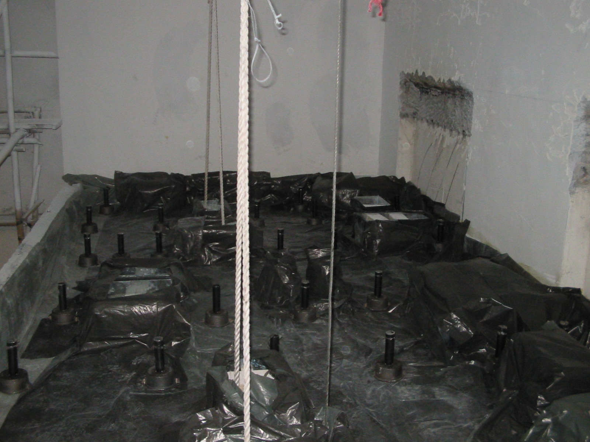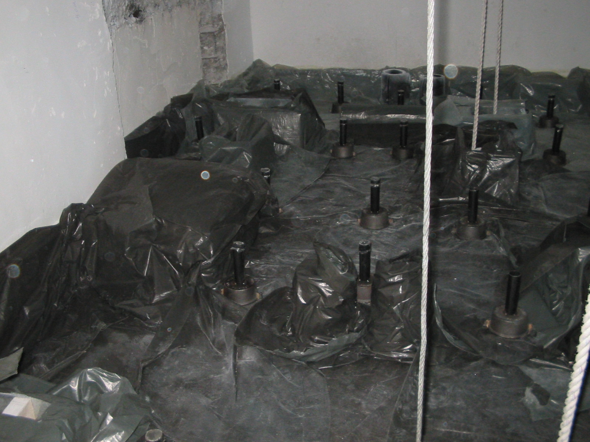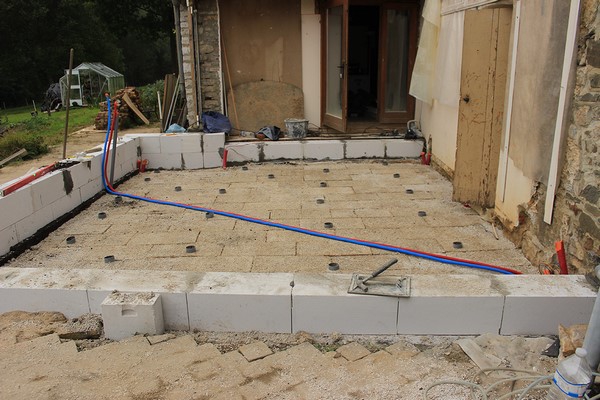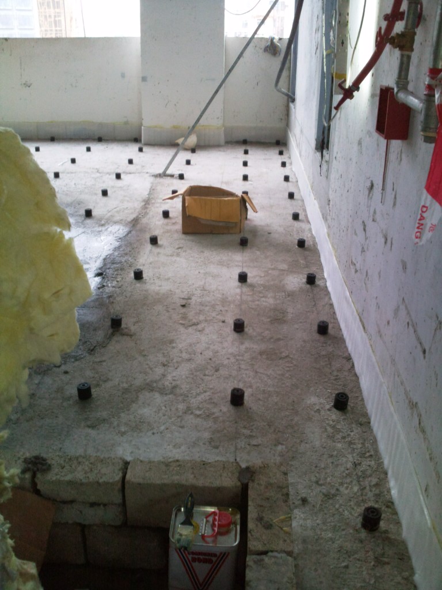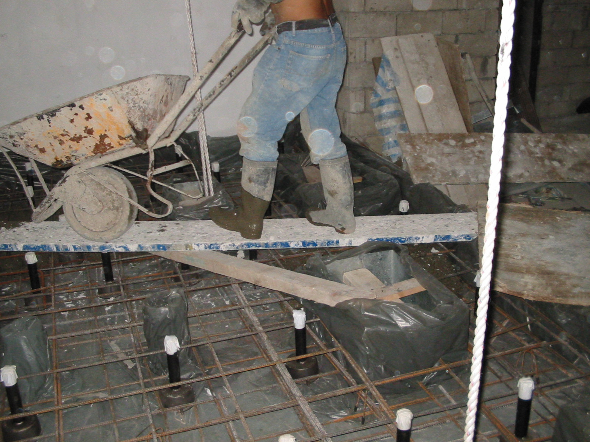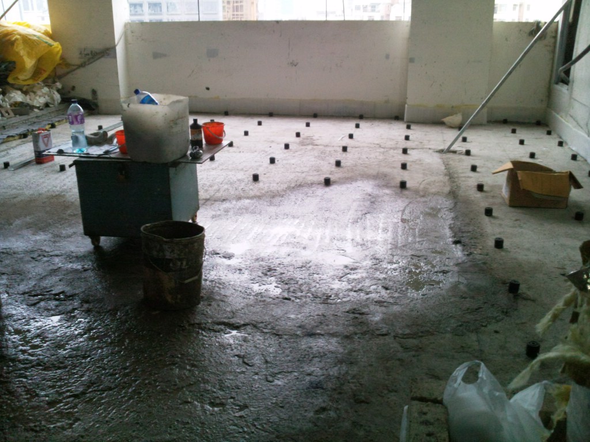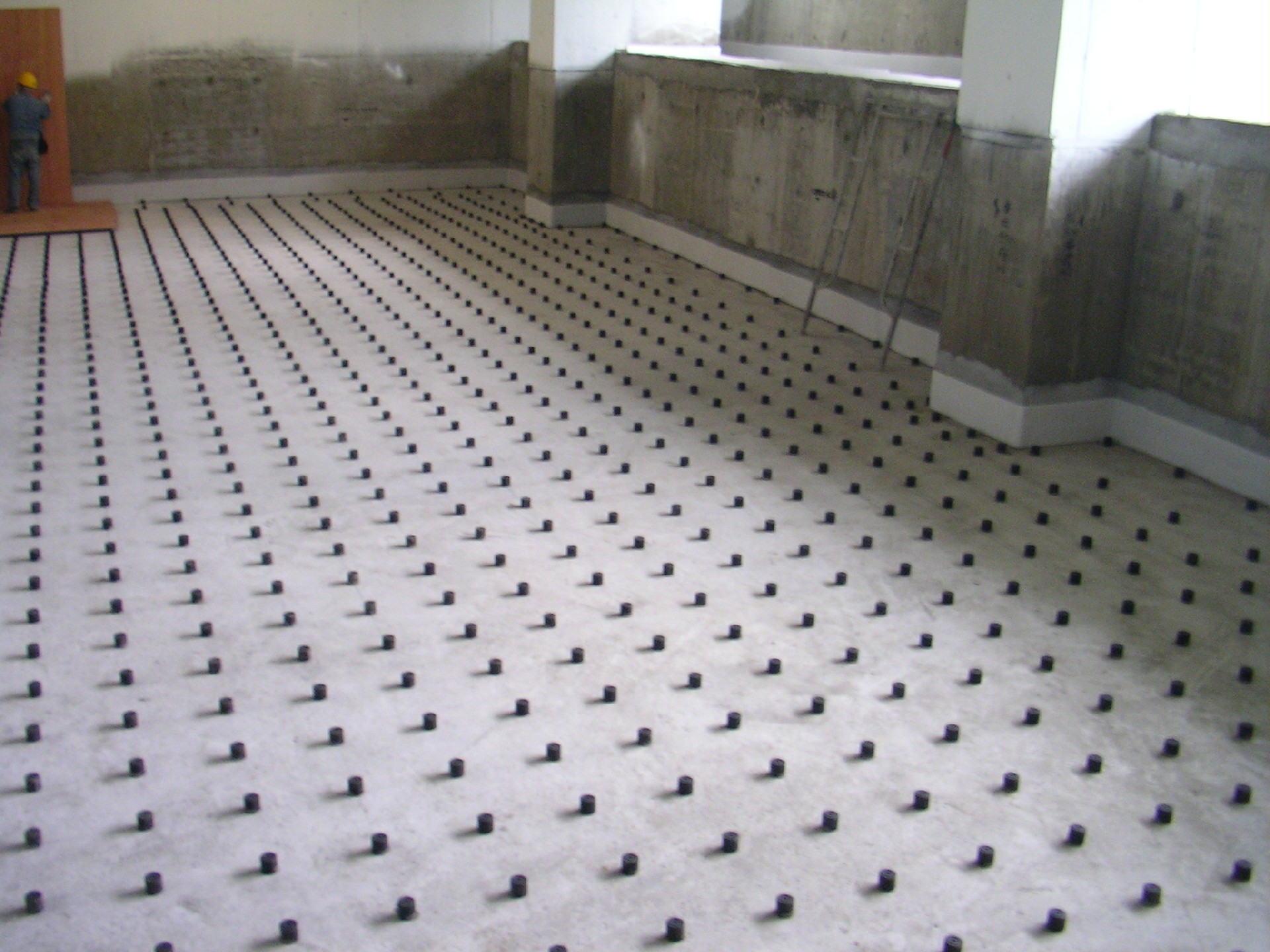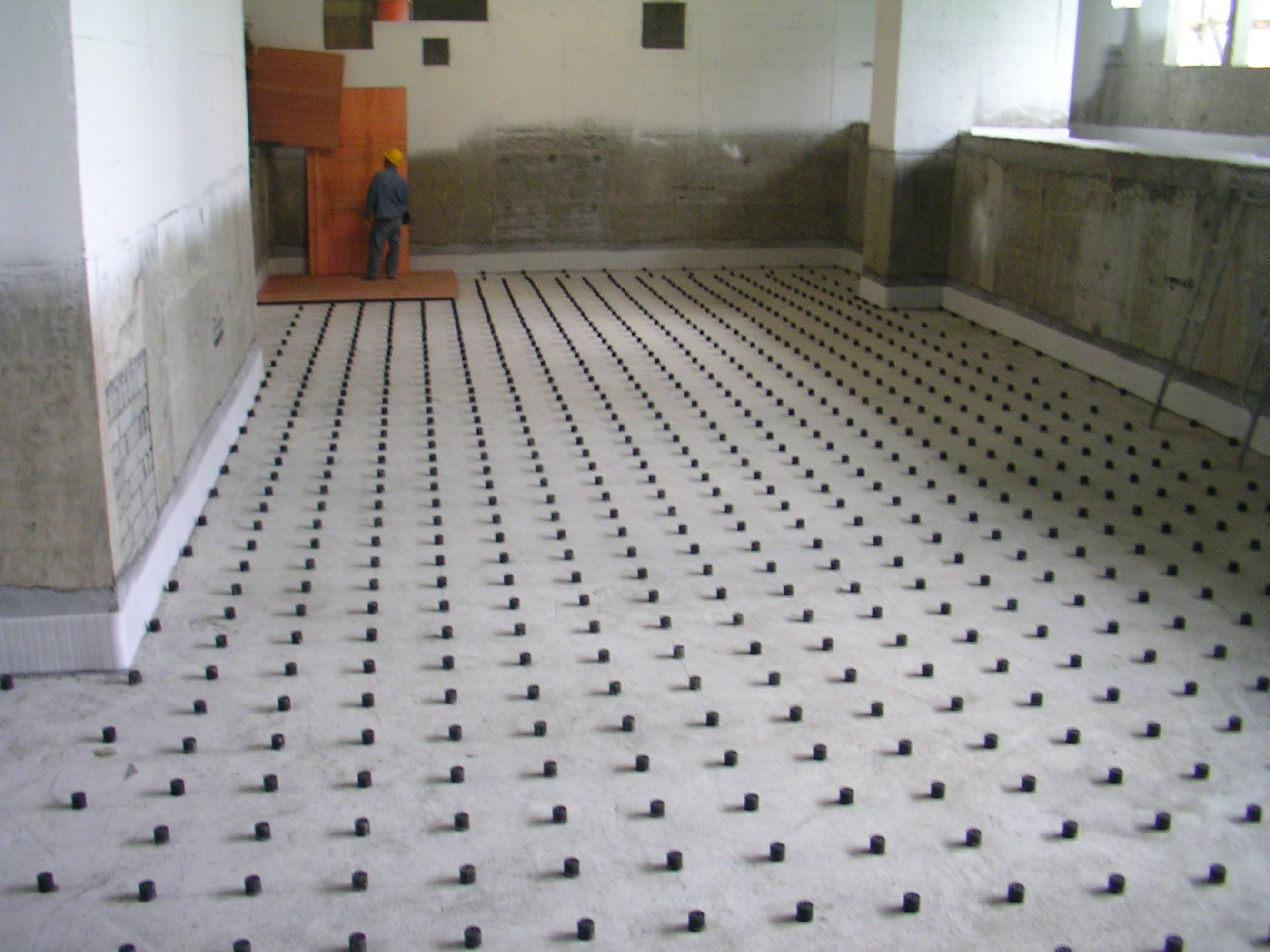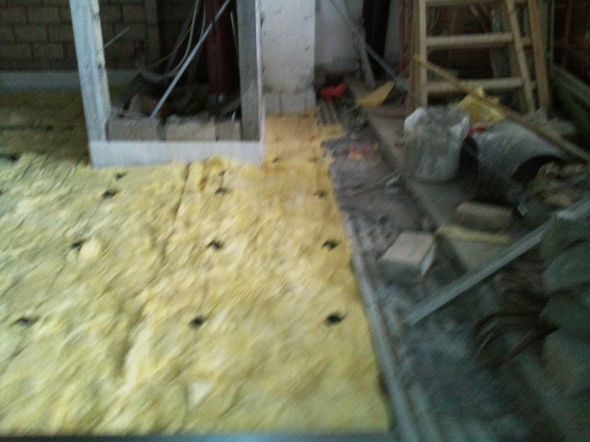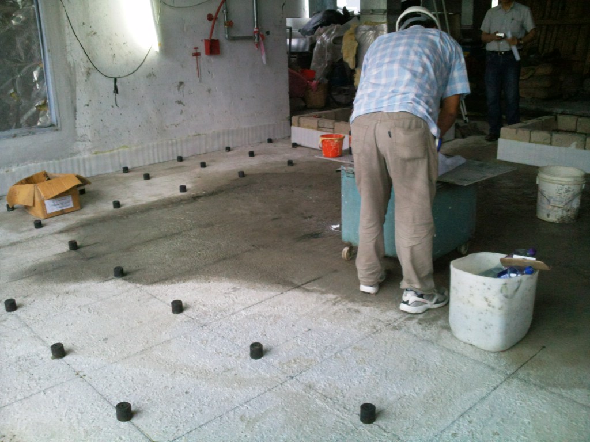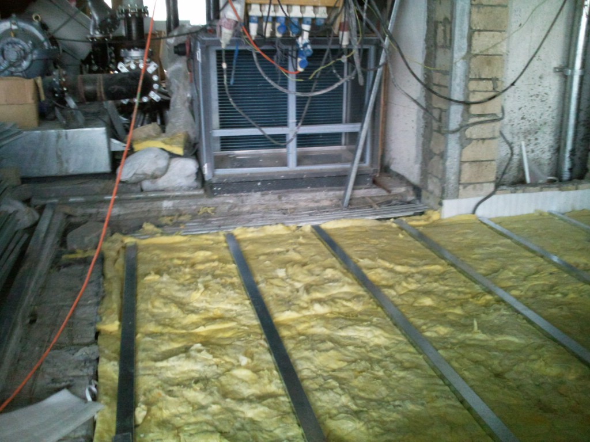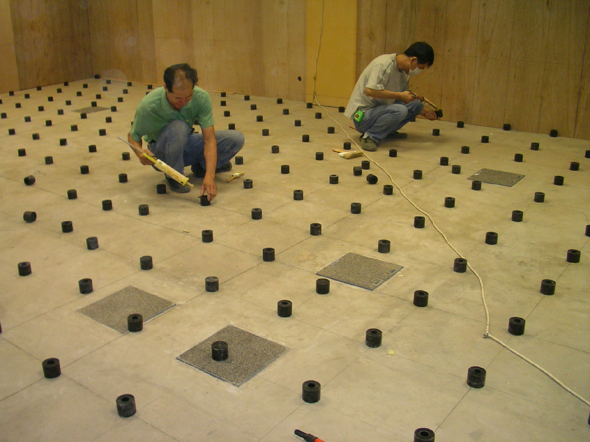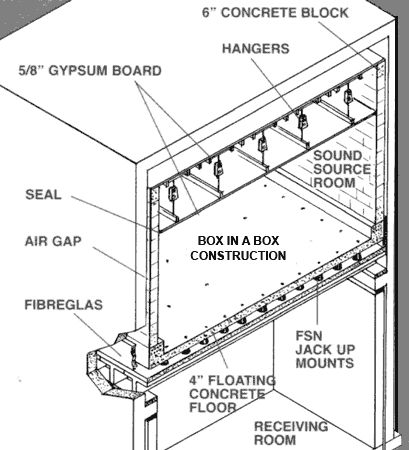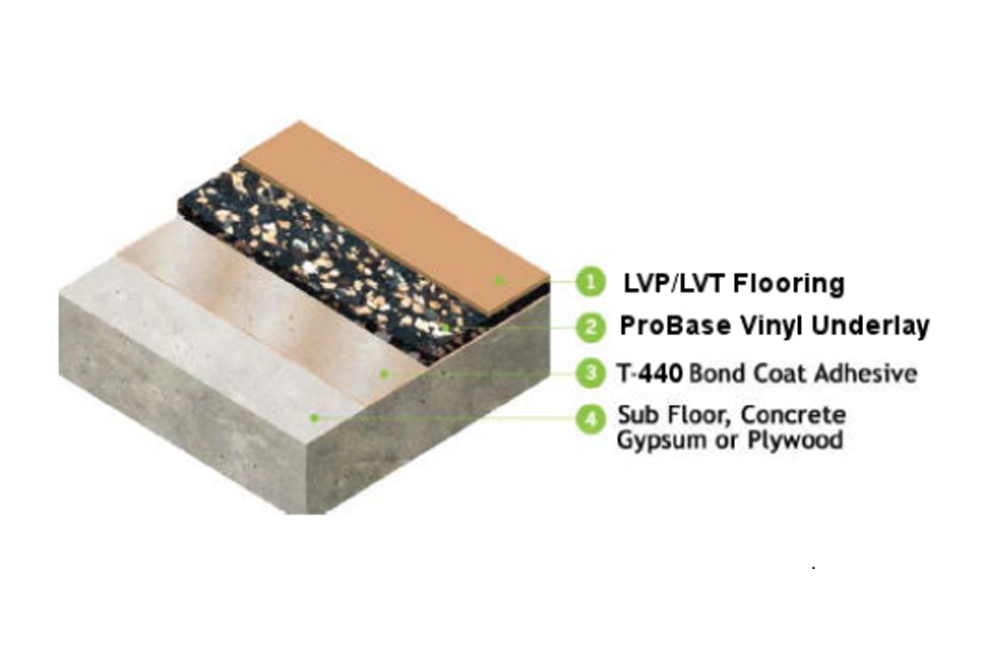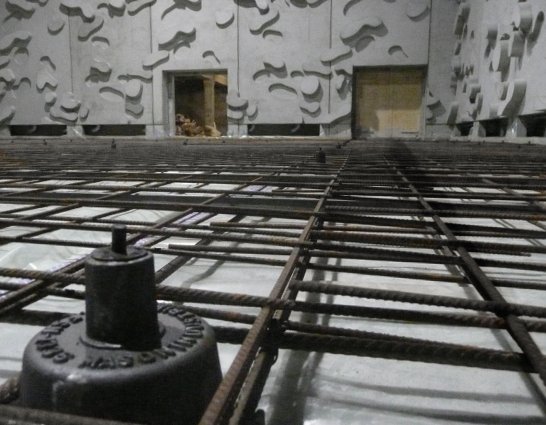Form work Floating Floor System
Concept of Floor Isolation
Floor isolation systems are incorporated into building design to minimize floor impact noise and airborne sound transmissions. Additional designed floor slab is supported by resilient mounts installed on the structural main slab. The design of an effective isolation system is dependent on several factors including:
n Required noise criteria to achieve.
n Mass & Stiffness of the structural slab.
n Isolation mount natural frequency and damping characteristics.
n Space or Air gap.
n Design of the floated slab.
n Control of sound flanking paths.
FEATURES:
• Higher performance of STC / IIC.
• Greater load capacity for FNM Mounts.
• Lower cost floating floor system.
• Can be designed for any load range.
• Create airspace for greater performance.
• Fast, simple, inexpensive installation.
•Lower cost.
•Successfully installed for over 20 years.
•Floating floor system design is supported by acoustic / loading calculation sheets.
• Can be used for a variety of floor applications.
Download Brochure
If you have a question about specification, details information or need download brochure, please contact us via E-mail or you can type to us from contact us page.




